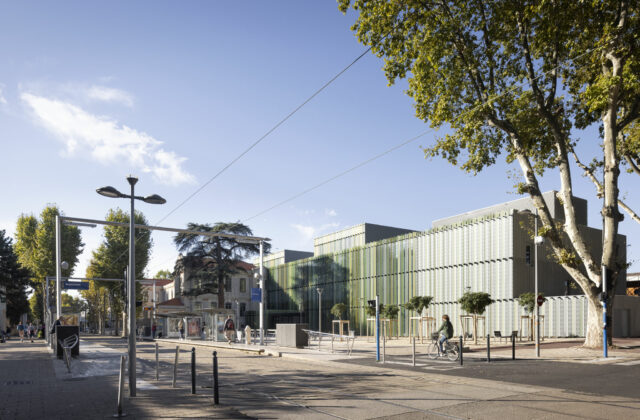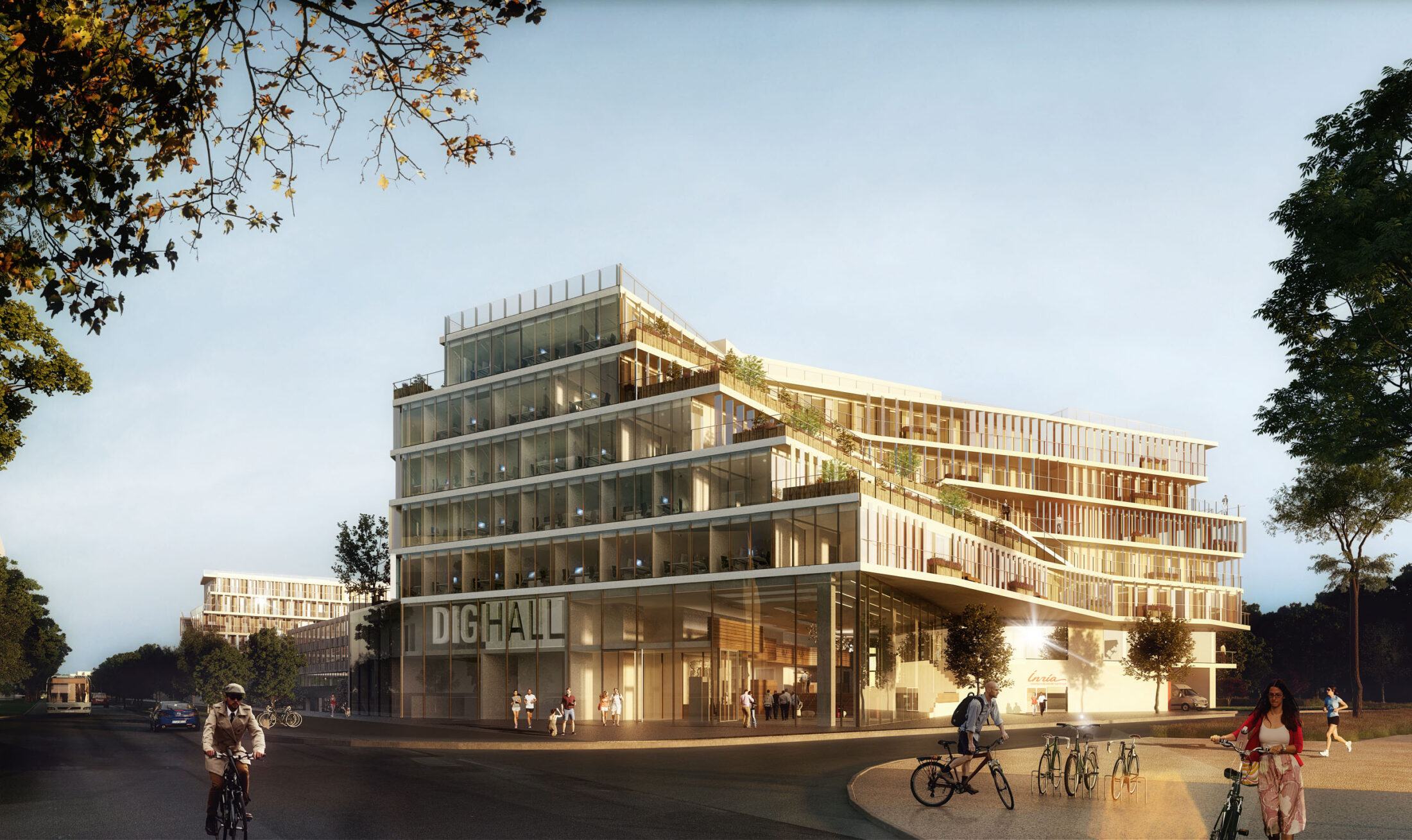
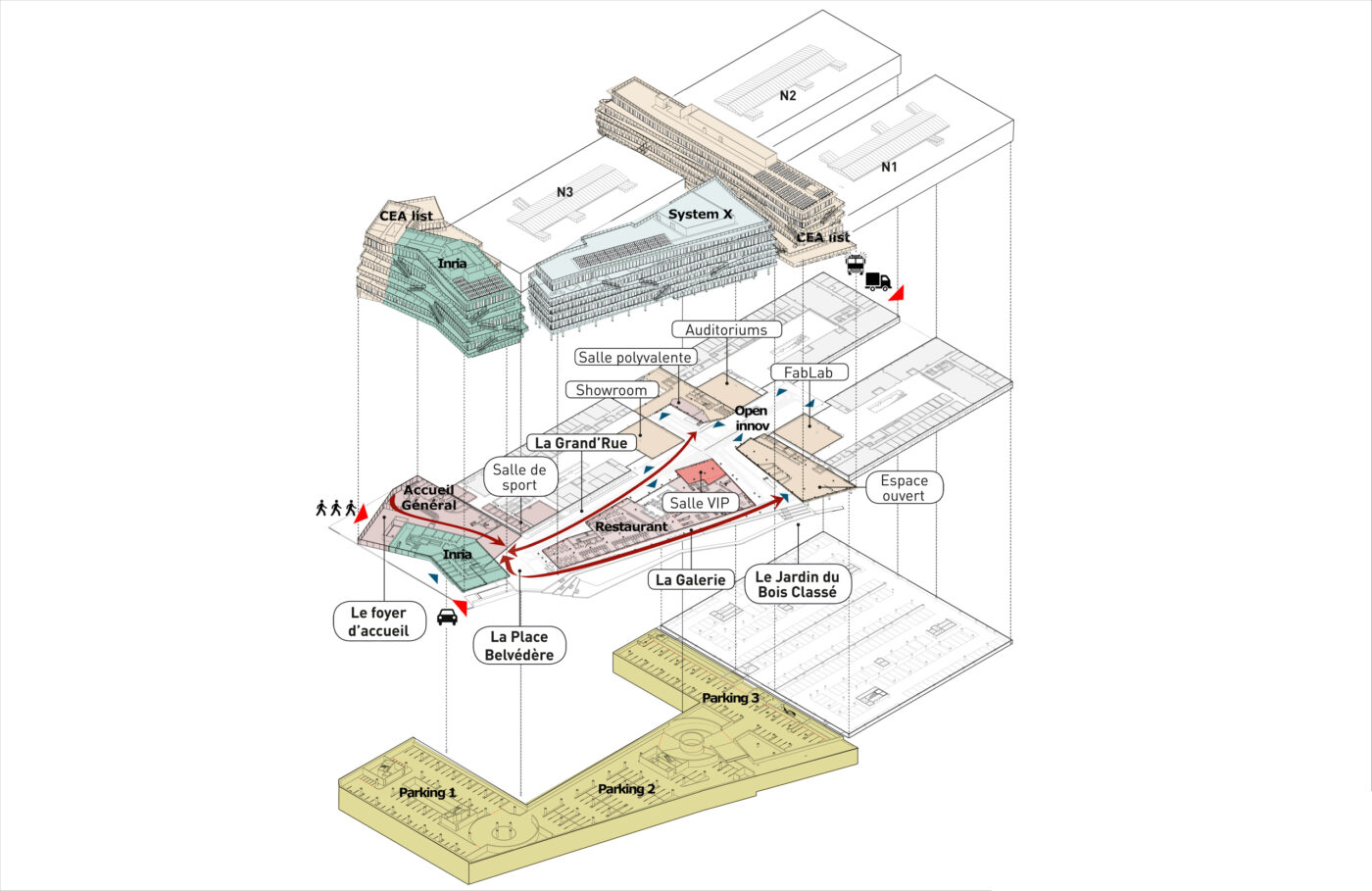
The meeting point of three programs combining cutting-edge activities and basic research, the DigiHall is an emblematic, Made in France, digital technology cluster building, in the heart of the Saclay Plateau.
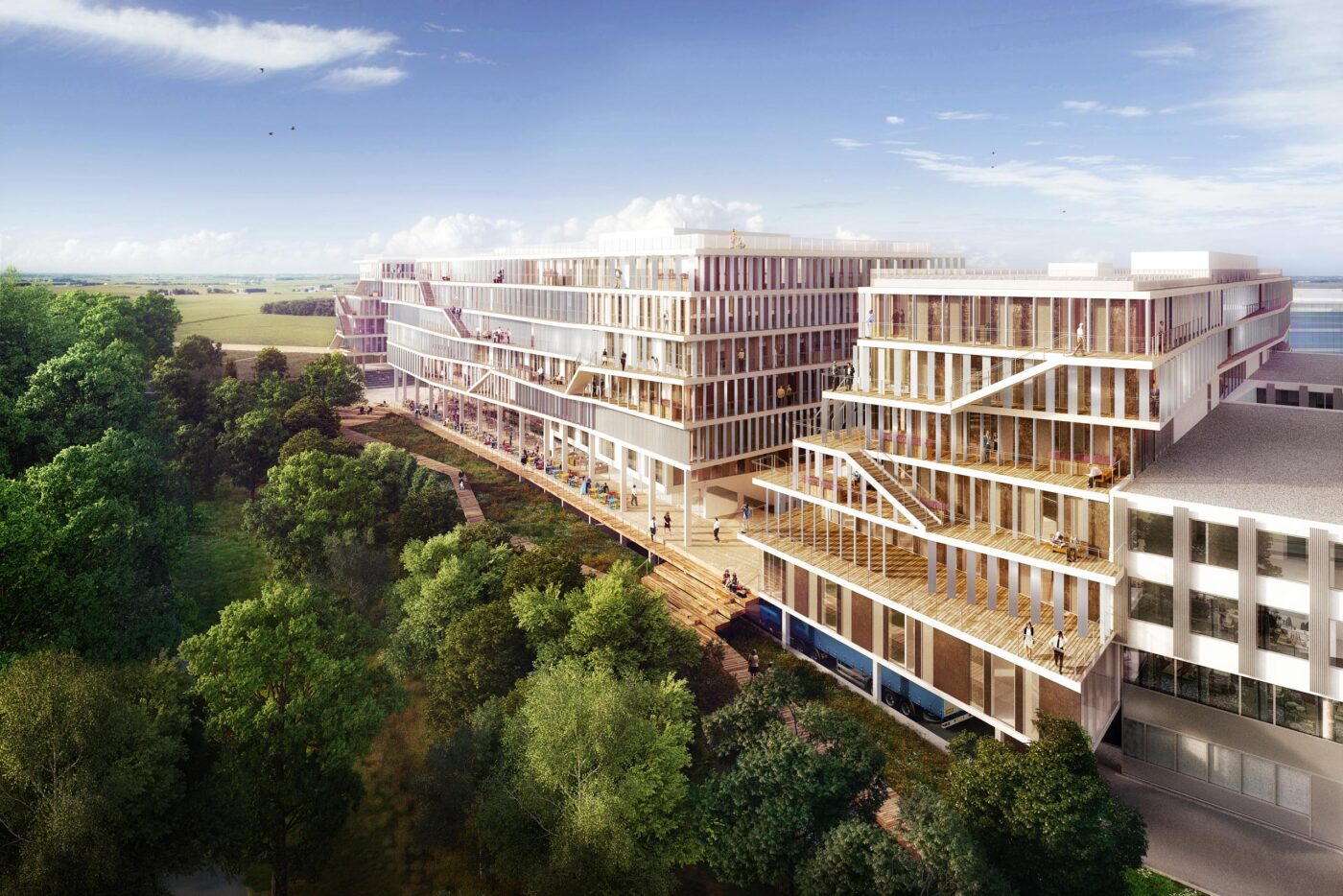
The DigiHall project is part of the emergence of the Paris-Saclay cluster, a Project of National Interest seeking is to create a multidisciplinary space hosting cutting-edge innovation and fundamental research activities. This will involve setting up, on a limited plot of 27,000 sq. m, already occupied by three large buildings belonging to Nano-Innov, a company belonging to the Atomic Energy Commission Group (CEA), and an additional built area of 30,000 sq. m comprising various types of public access buildings. The challenge is to set up an international “Made in France” digital cluster building while achieving the desired site density regardless of existing buildings, and enhancing the cluster’s visibility in the heart of the Saclay Campus.
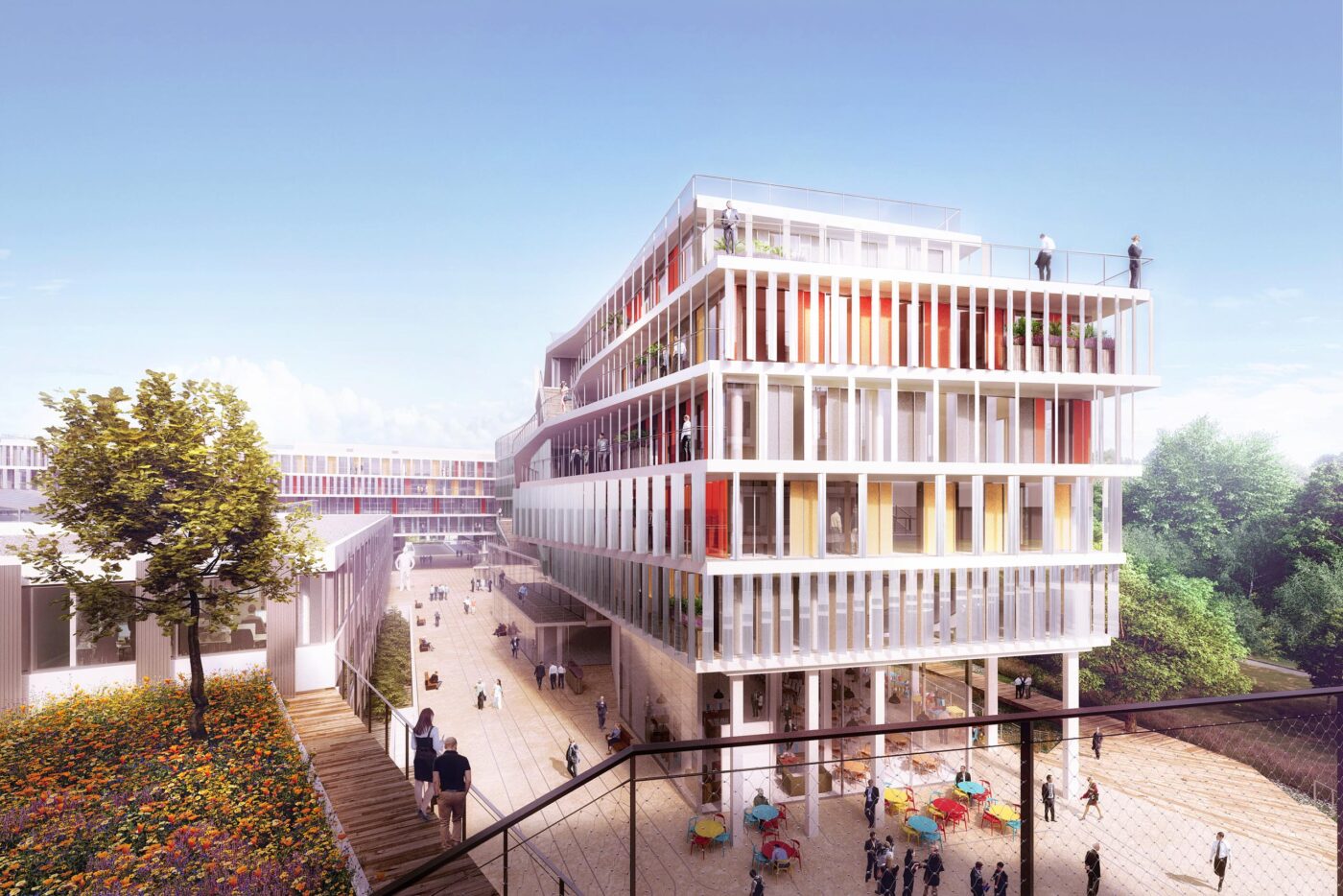
The project brings together next to the Nano-Innov building several independent entities, including the Systematic Paris-Region competitivity cluster, the System X Technological Research Institute (IRT) and the headquarters of the National Institute for Agricultural Research (INRA). Shared spaces are also planned, to ensure the synergy of the different programs on the site, notably a landmark reception building integrating facilities shared by all DigiHall users. The major challenges of this project consisted in bringing together the complementary entities, setting up a network and interconnecting their skills, services and people.
The overall structure is striving to highlight the identity of DigiHall as a community based on sharing and cooperation, through a unified architectural approach and an abundance of common spaces. The new buildings outline roads, galleries and public squares, fostering encounters and exchanges. Each unit has preserved its independence, achieved by a spatial configuration that provides functional autonomy, ensuring that “each person belongs”. The project has developed around three new buildings: the reception building, serving as center’s figurehead and functioning as a gateway, separately integrating the INRA headquarters, the building of the CEA-LIST Systems and Technology Laboratory – a successful graft, built in the carvings of existing buildings, and the SystemX-Systematic building, a porous volume in the heart of the site, marking the transition to the protected wooded areas south of the plot and leveraging the landscapes and insights into the verdant surroundings. The façades are enlivened by ascending pathways and a succession of balconies covered with vegetation, projecting an overall sense of vibrancy and sharing.
- Customer:Commissariat à l’énergie atomique et aux énergies alternatives (CEA), Paris-Saclay (AMO), Mairie de Palaiseau
- Team:Architecturestudio (lead consultant), TLR architecture, 2B Concept, Acoustique Vivie & Associes, Acht, Aec Ingenierie, Egis Batiment, Elioth, H.Y.L., Axyal Restauconcepteur, Md Conseils
- Program:Offices and Laboratories
- Year:2018
- Surface:27 150 m²
- Cost:75 000 000 €
- Status:Competition won in 2018
Similar programs
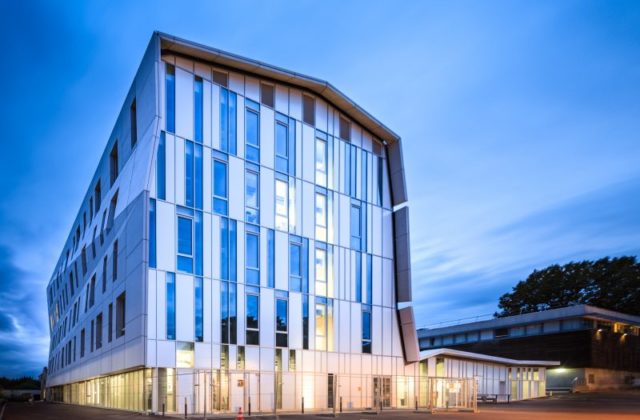
Bâtiment universitaire sur le campus de l’ESTP, Cachan, France
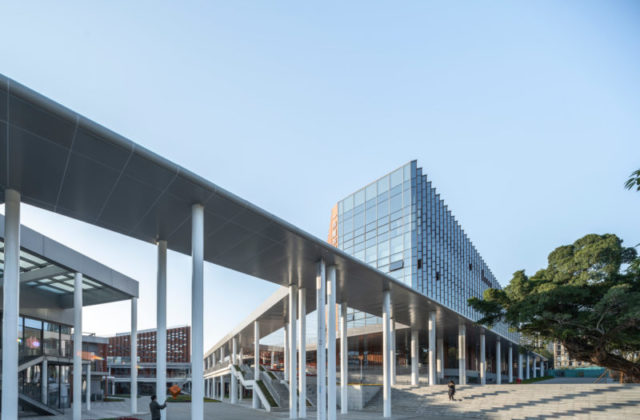
Faculty of Humanities & Social Sciences, Shenzhen, China

Contrat de partenariat pour la réalisation de l’opération de réhabilitation du bâtiment Copernic, Marne-la-Vallée, France
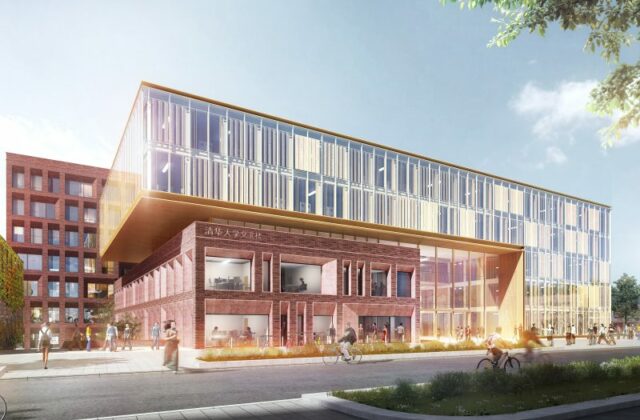
Conceptual Design of Humanity Comprehensive Building of Tsinghua University, Pékin (Beijing), Chine
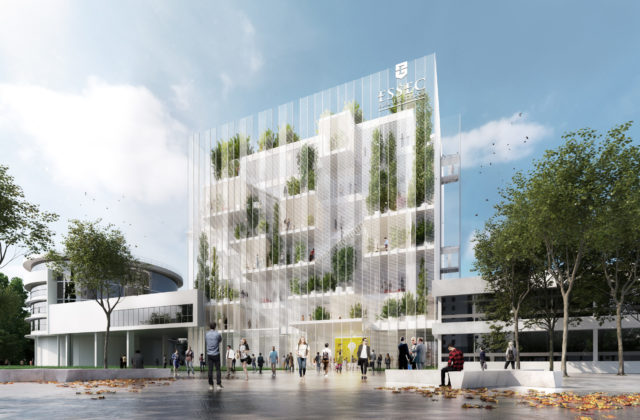
ESSEC 2020 Business School campus, Cergy-Pontoise, France
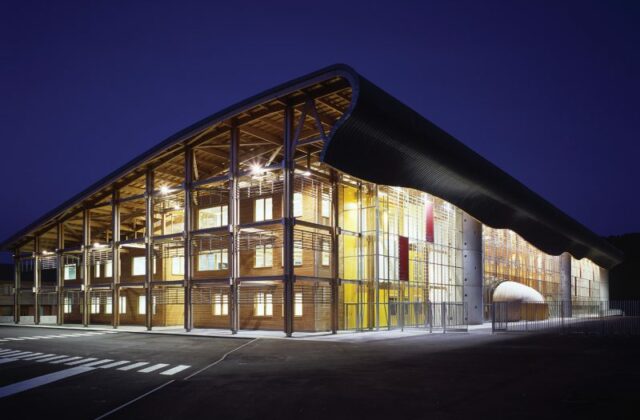
Collège Guy Dolmaire, Mirecourt, France
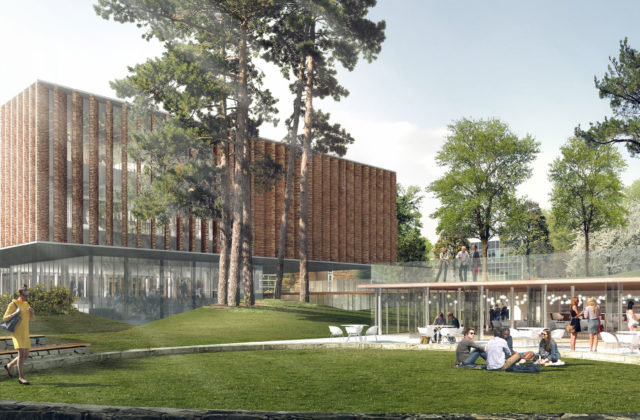
Campus de l’INSEAD, Fontainebleau, France
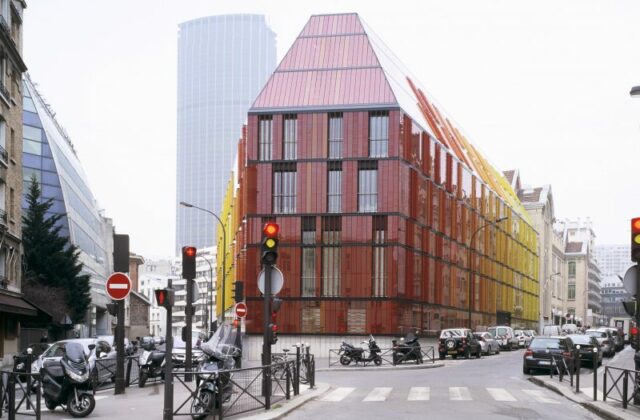
Ecole supérieure de commerce Novancia, Paris, France
