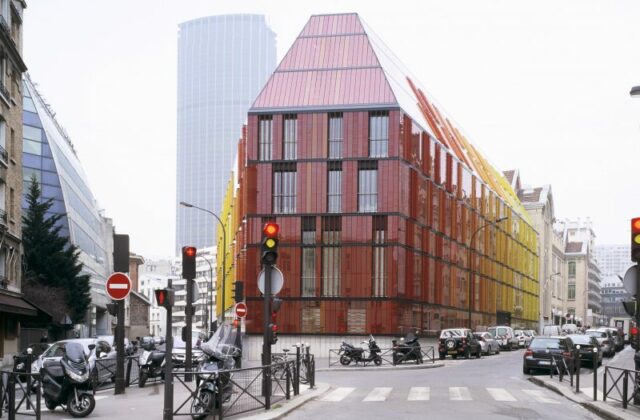Teaching & research, 20th century heritage, Secondary & Higher Education
Campus de l’INSEAD
Fontainebleau, France
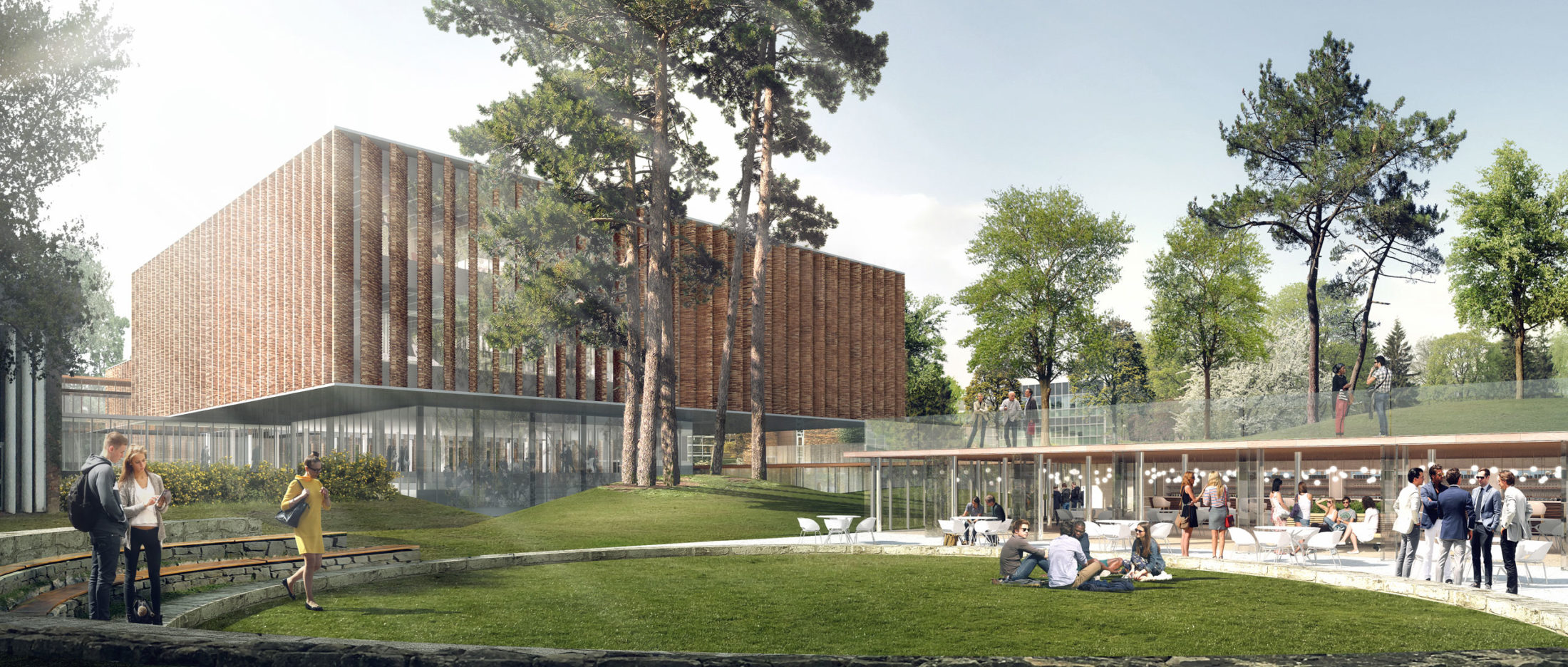
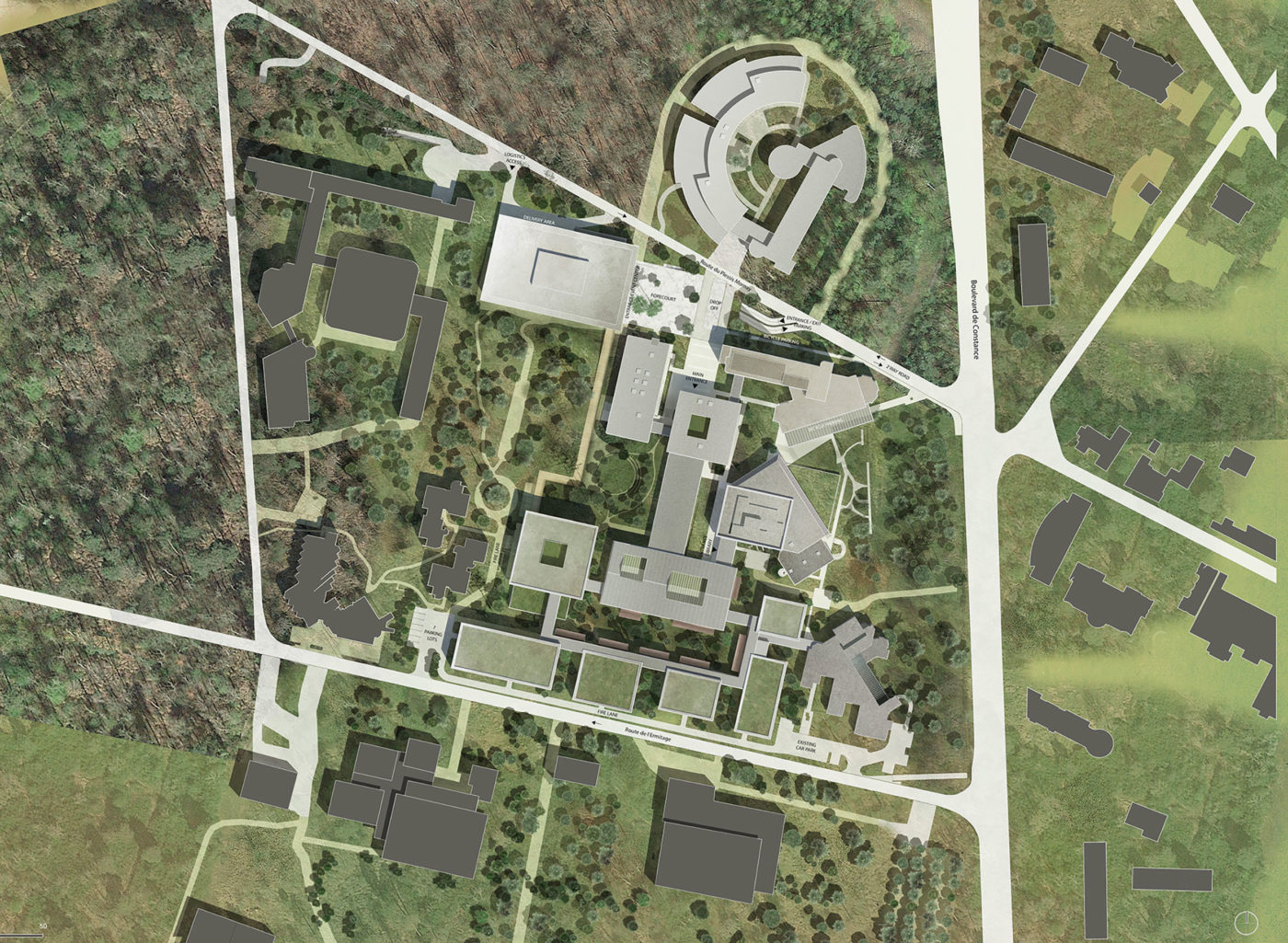
The INSEAD Europe campus project involves the rehabilitation and transformation of a relatively inefficient complex and the establishment of a new teaching and event facilities on the edge of the iconic Fontainebleau forest.
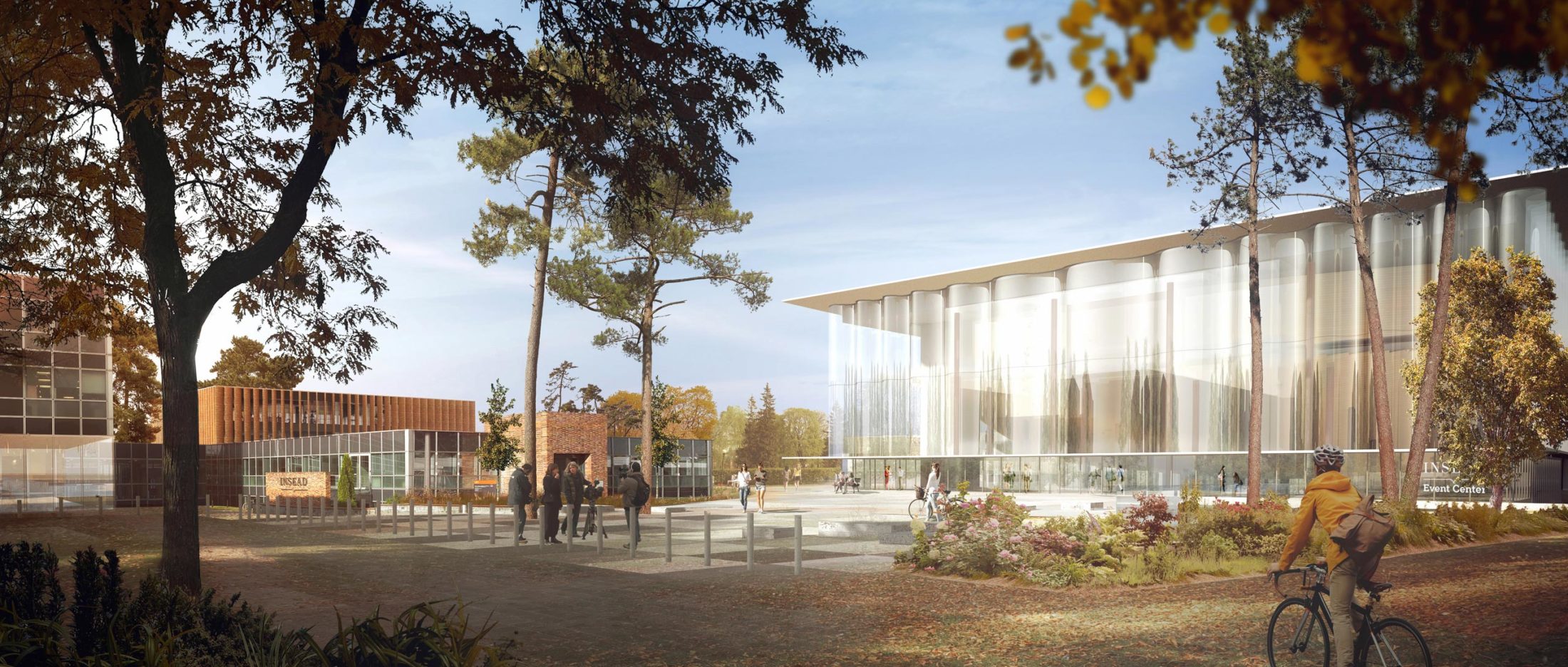
The project to restructure and expand the European Campus of the European Institute of Business Administration (INSEAD), a world-renowned private management school, is set at a landmark site on the outskirts of the Fontainebleau forest. The first buildings, dating from the late 1960s and designed by Bernard de la Tour d’Auvergne were considered at the time to be “the best educational facilities in Europe” and have undeniable architectural and functional qualities.
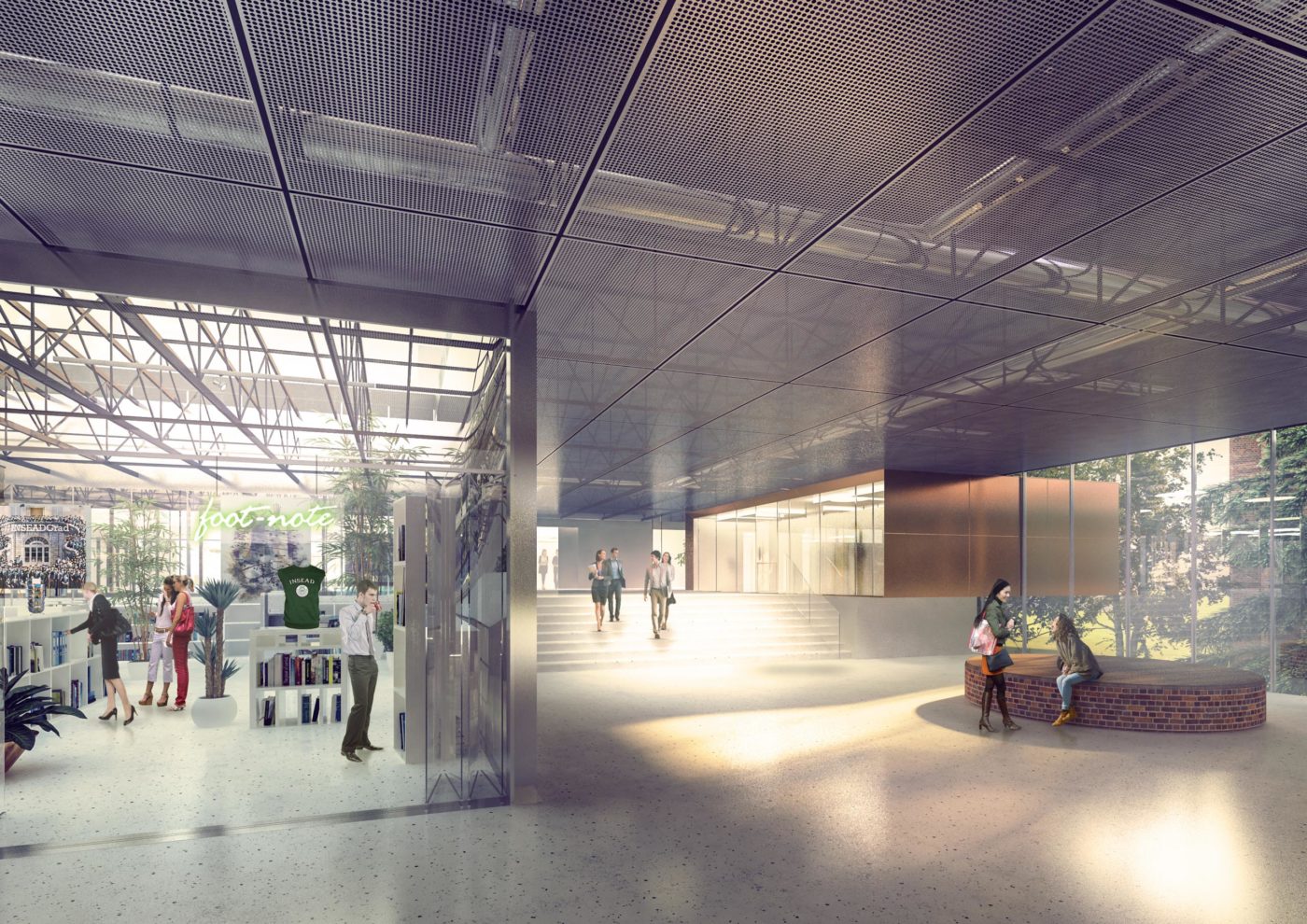
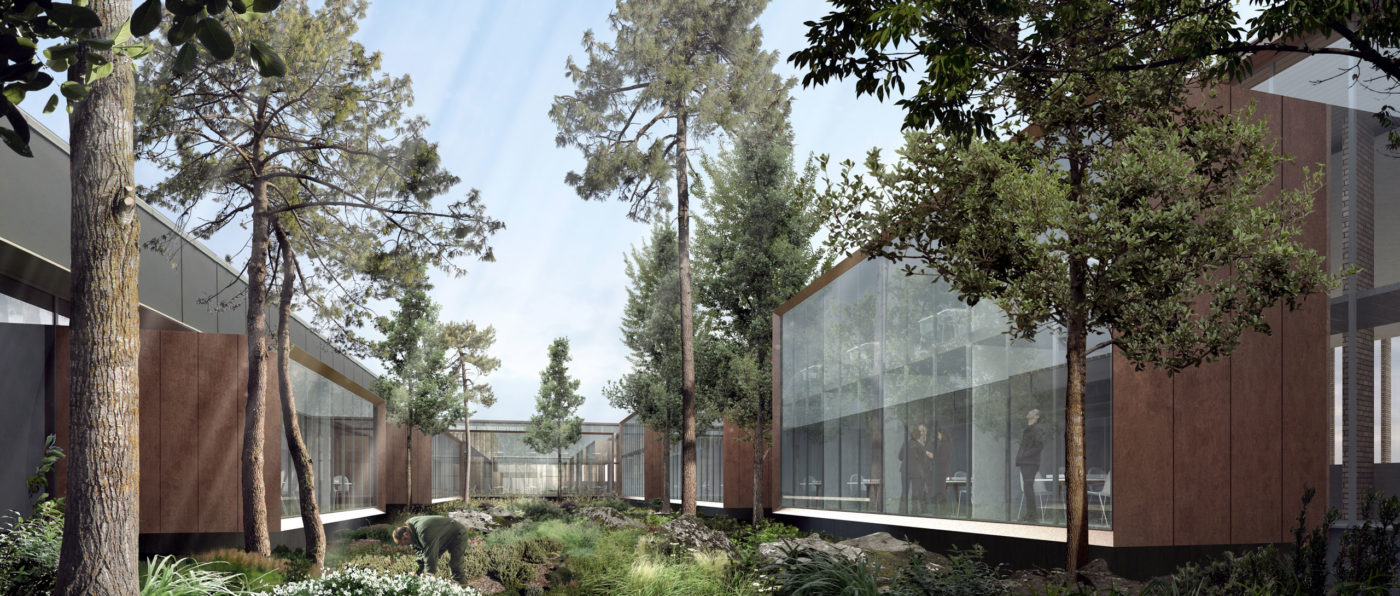
The project optimises the traffic flows by creating innovative spaces that can accommodate multiple functions in response to current and future needs. The redesign of the campus was made possible by demolishing three obsolete buildings, restructuring the amphitheatre building, the gallery and the Main Building and the complete reorganisation of the library. It includes the construction of a large auditorium, a multi-purpose event room and offices. The geographical reorganisation of the programs has improved campus efficiency, conveying a flowing logic to the movements of its users.
The project’s aim is to carry out a metamorphic change of design to achieve consistence based on a redefined orthogonal urban structure expressing rigour, constancy and rationality.
All the new facilities blend subtly with the existing buildings, reflecting their proportional and aesthetic qualities. They are designed according to a single façade pattern that reinterprets the conventional materials already present on the site. Large vertical brick slats, whose variable orientation is adjusted according to the sun’s path, cover large window façades creating a kinetic effect. This double cladding provides passive sun protection and imparts a new identity to the campus. The Event Centre building is surrounded by an undulating glass façade reminiscent of a curtain that opens wide onto the landscape. The large park in which the facilities are built offers opportunities for social interactions and rest, promoting the enjoyment of its spaces for sports or contemplative activities.
- Customer:INSEAD Fontainebleau - Europe Campus
- Team:architecturestudio (mandataire), Terrel, Ava, Creacept, Éco-Cités, Franck Boutte Consultants, Francois Tourny Ingénieurie, Land'act, Otci
- Program:Enseignement supérieur, Réhabilitation
- Year:2015
- Surface:80 000 m²
- Status:Concours 2018
Similar programs
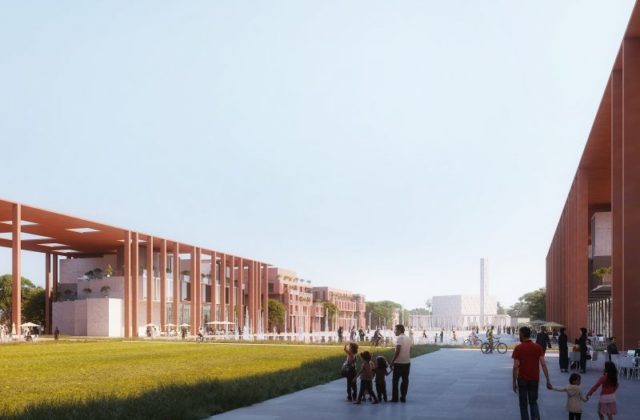
Benguerir University campus, Benguerir, Morocco

Rehabilitation of the office building at 44, rue des Petites Écuries, Paris, France
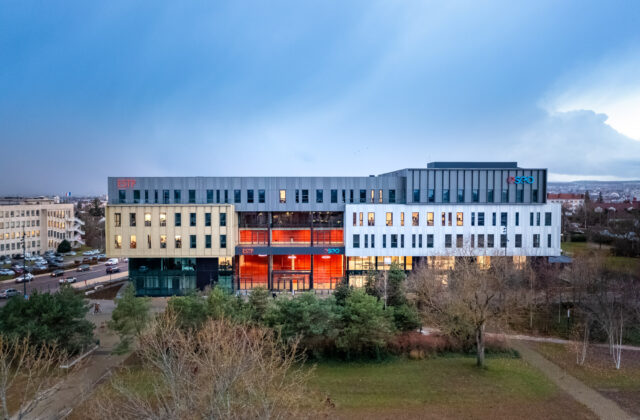
ESTP ESEO Metropolitan Campus, Dijon, France
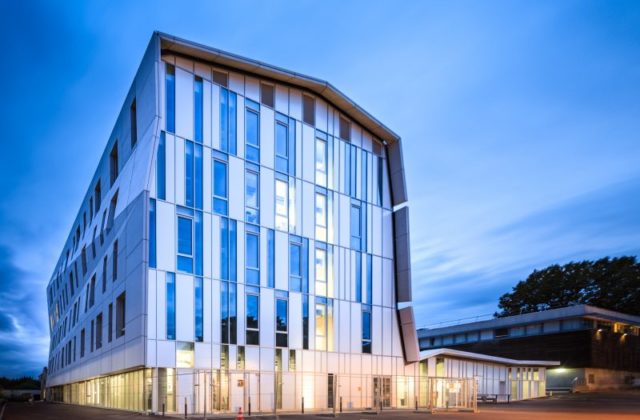
Bâtiment universitaire sur le campus de l’ESTP, Cachan, France
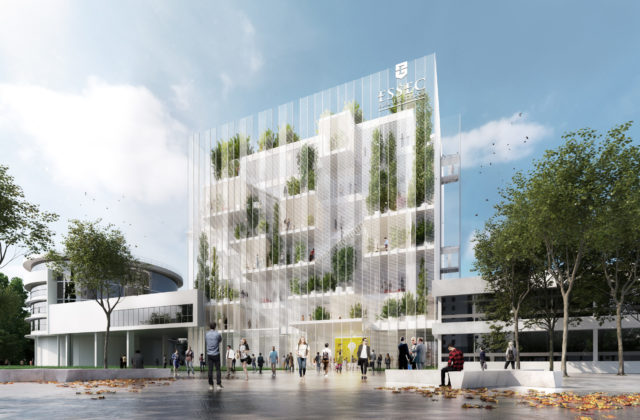
ESSEC 2020 Business School campus, Cergy-Pontoise, France
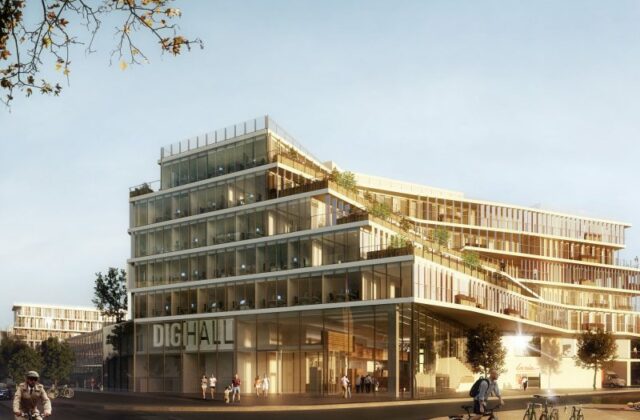
Digihall Project, Palaiseau, France
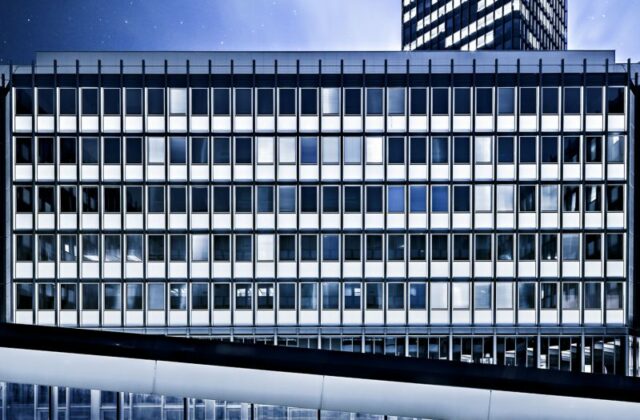
Jussieu University campus – Est sector, Paris, France
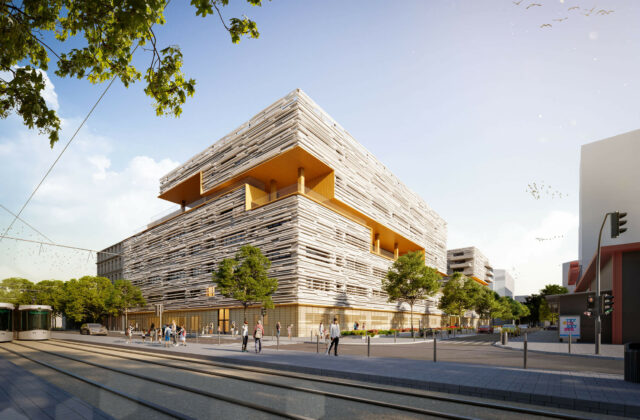
International school complex, Marseille, France
