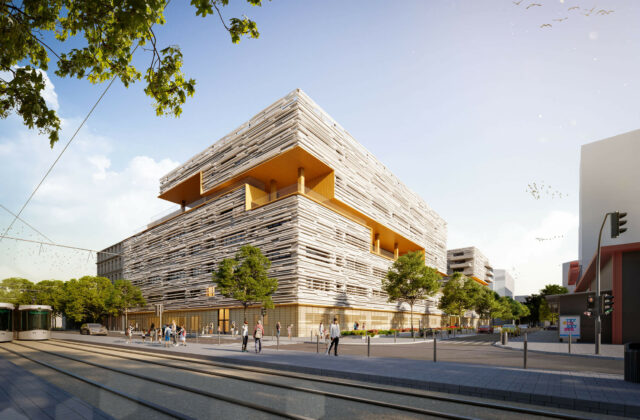Teaching & research, Secondary & Higher Education
Bâtiment universitaire sur le campus de l’ESTP
Cachan, France

In step with the experimental function and the tradition of excellence of ESTP University, the new Origami-shaped “Energies and Concrete” building uses innovative construction techniques and materials in the heart of an eclectic building complex, becoming an attractive landmark of the entire campus.
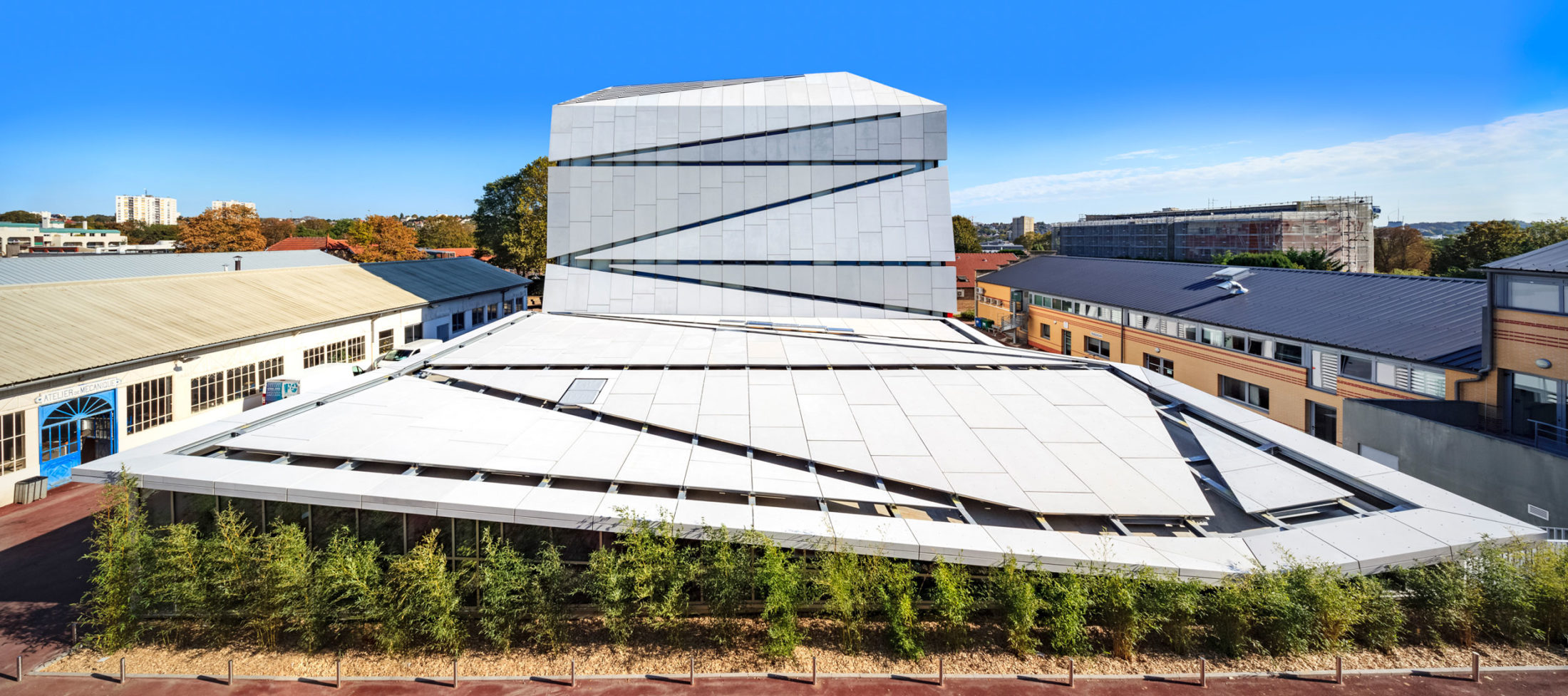
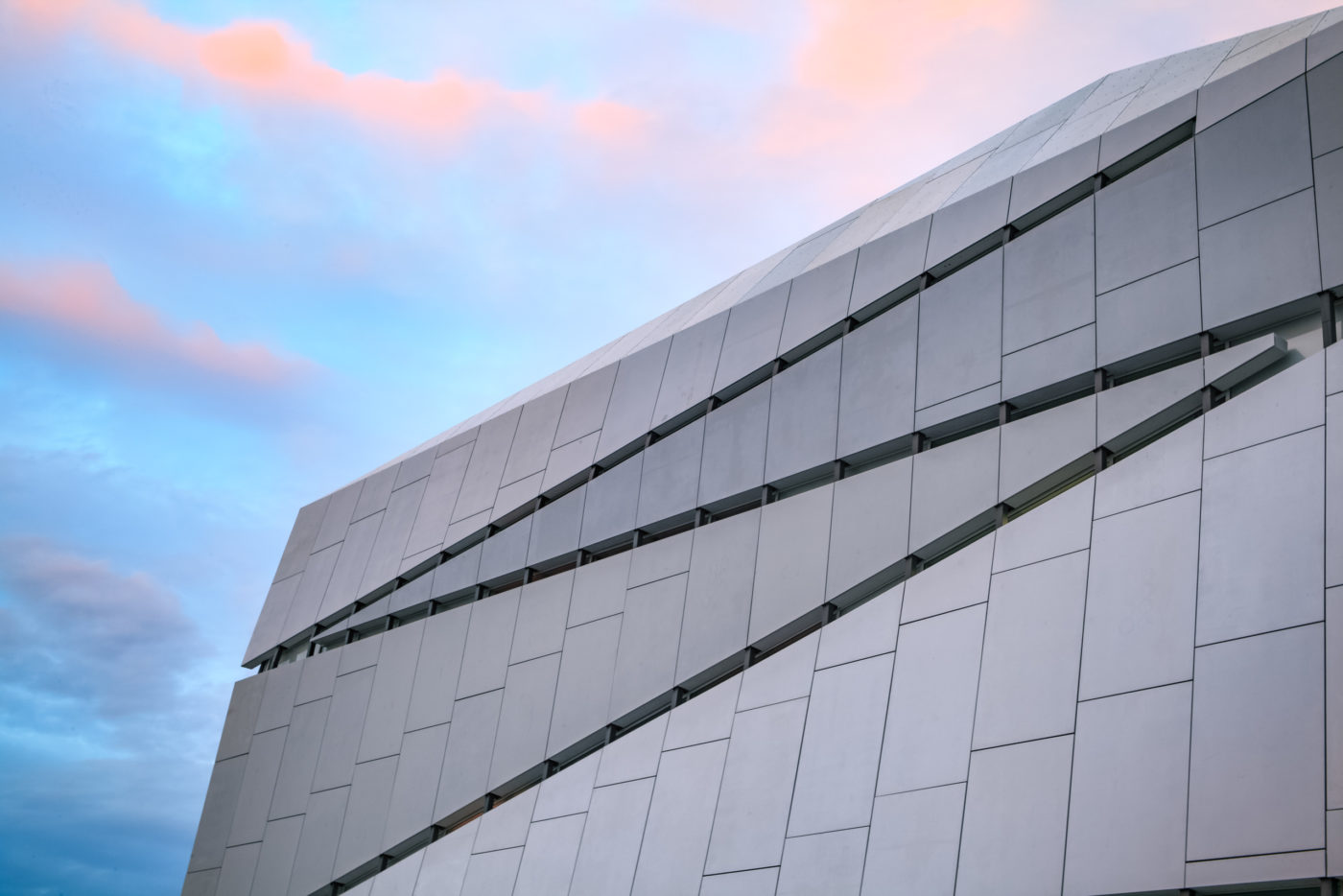
Originally located in the Sorbonne district of Paris, the École Supérieure des Travaux Publics (ESTP) was expanded and relocated to the city of Cachan in 1904. Since then, the campus has become a heterogeneous array of 24 buildings from different periods, within an intricate spatial organization. The site is located in a natural conservation area, in a 7 hectare park of high heritage value, being one of several designated Protected Wooded Areas.
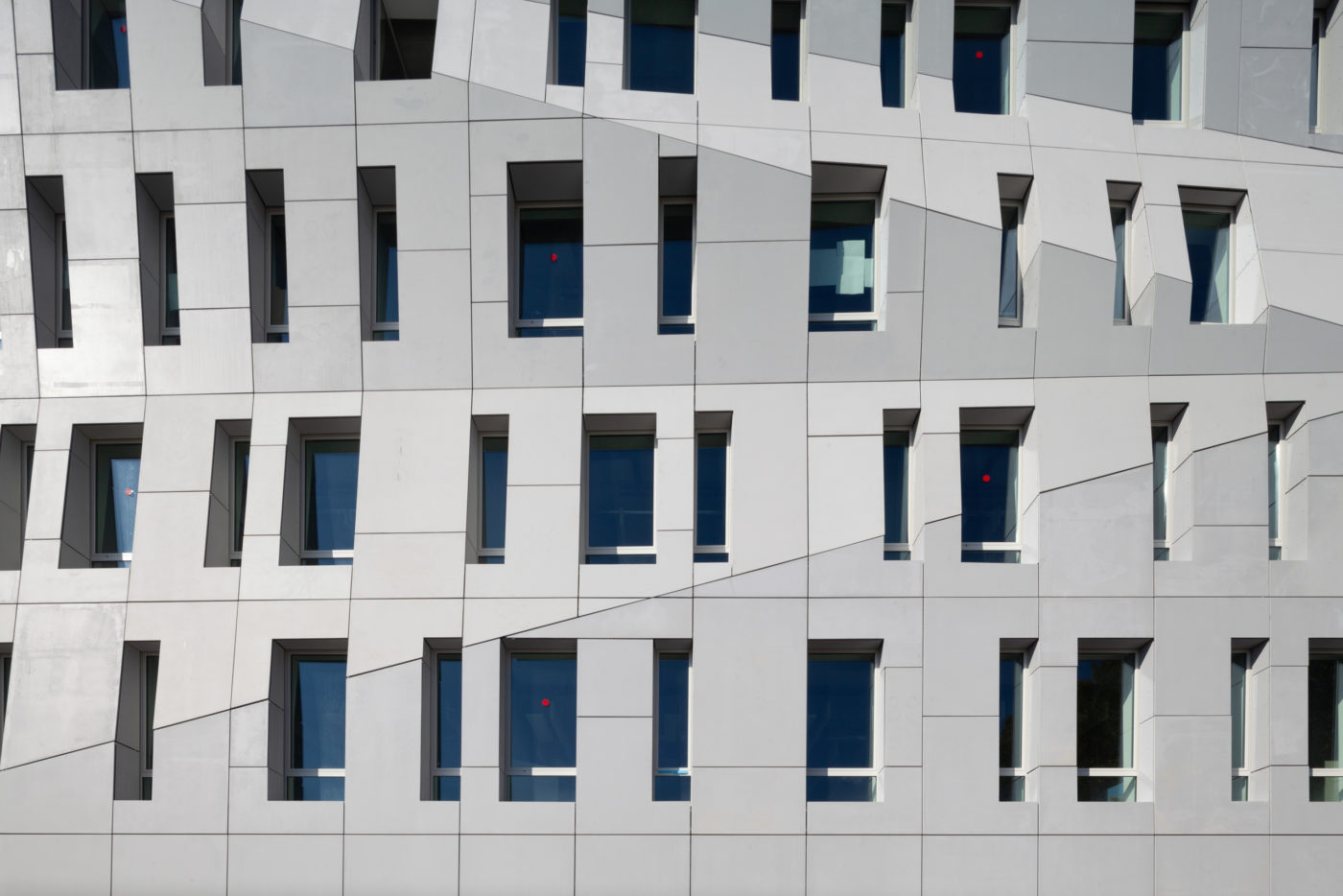
The extension of ESTP campus proposed the construction of a new building dedicated to teaching “Concrete and Energy” subjects, including classrooms, laboratories and an auditorium. The new building offers all the conditions for hands-on use of the techniques of professional life while also serving as a space for discovery, experimentation and presentation of new construction technologies. The building integrates harmoniously into its urban environment while asserting its mission to create a new identity for the institution. It outlines a coherent, homogeneous and “protective” whole that expresses a new and targeted image for the school. Based on a diversity of sources of knowledge, it is designed as a stack of large, free and flexible platforms that enable modular uses over time, connected by a compact and effective central core. The envelope, consisting in an origami-type shell with refined lines and connected to the main body by a metal structure, extends from the façade to the roof. Large flat panels of white fibre-reinforced concrete are arranged in a specific angular cut-out pattern to create an original and dynamic design. The micrometric scale of the fibre-reinforced concrete structure ensures outstanding durability and resistance while the fineness of its components confers the building a supple and delicate appearance.
- Customer:SRIA (Construction and Development Company), ESTP
- Team:architecturestudio (lead consultant), Ingérop, Vulcanéo, Eco-Cités
- Program:University
- Year:2017
- Surface:3,000 m²
- Cost:9,000,000 €
- Status:Completion in 2017
Similar programs
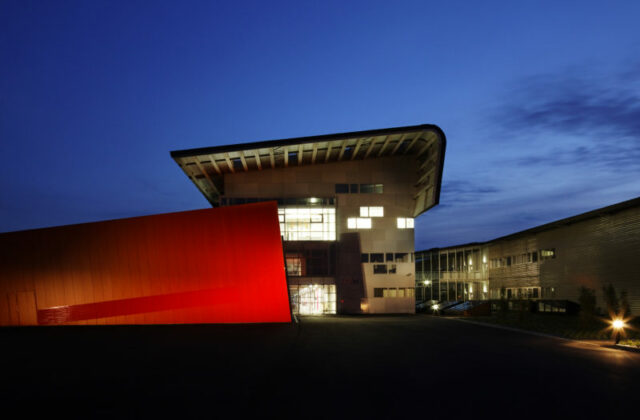
Ecole Nationale d’Ingénieurs, Metz, France
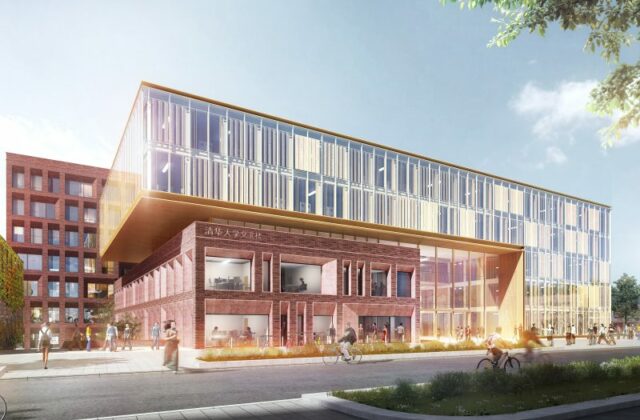
Conceptual Design of Humanity Comprehensive Building of Tsinghua University, Pékin (Beijing), Chine
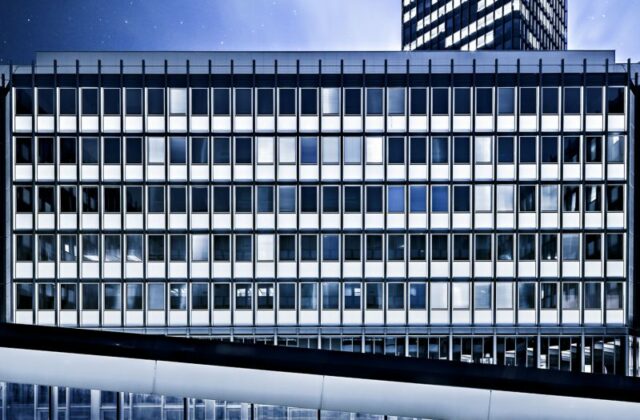
Jussieu University campus – Est sector, Paris, France
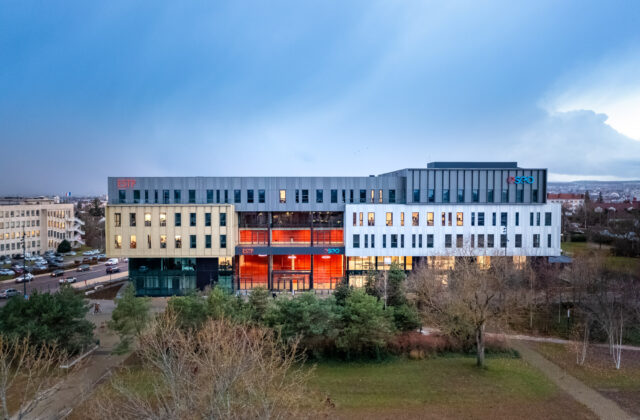
ESTP ESEO Metropolitan Campus, Dijon, France
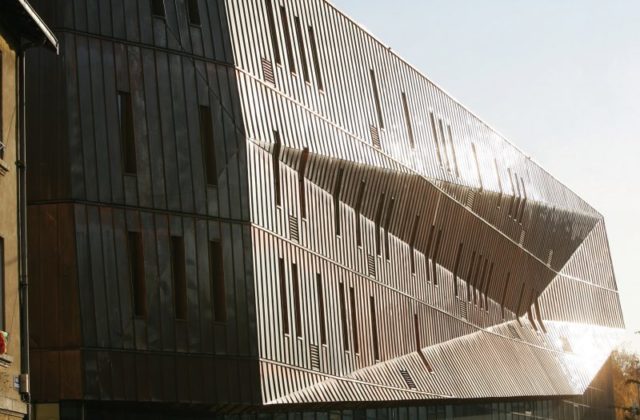
École Supérieure d’Art, Clermont-Ferrand, France
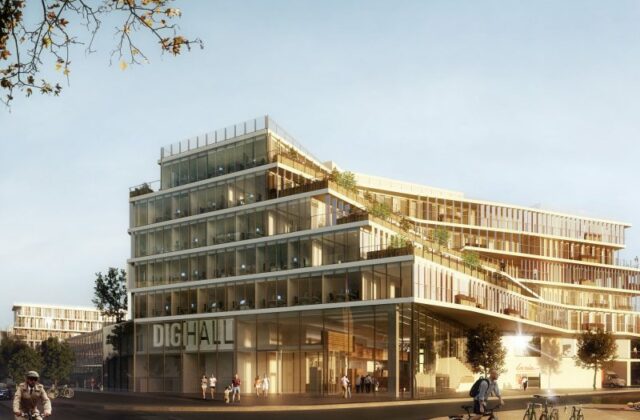
Digihall Project, Palaiseau, France
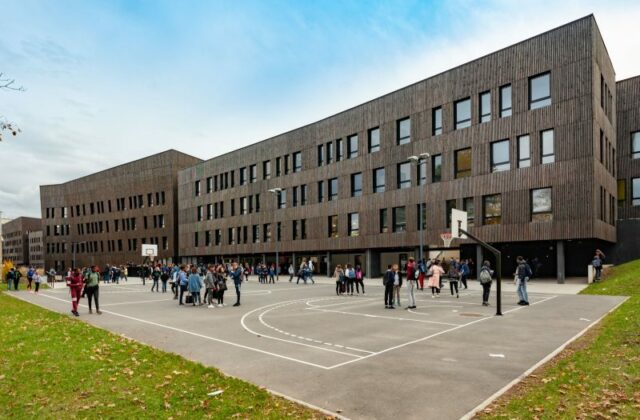
Cité scolaire Honoré d’Urfé, Saint-Etienne, France
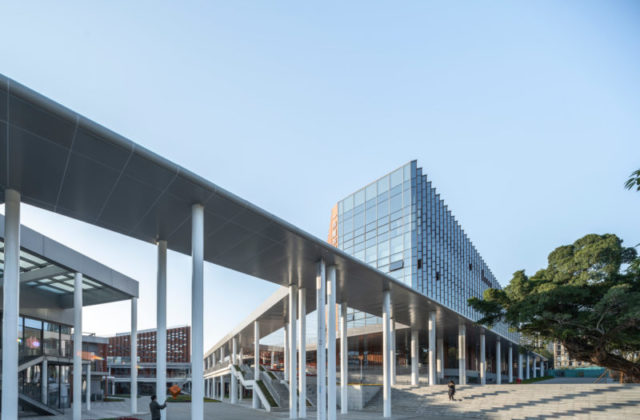
Faculty of Humanities & Social Sciences, Shenzhen, China
