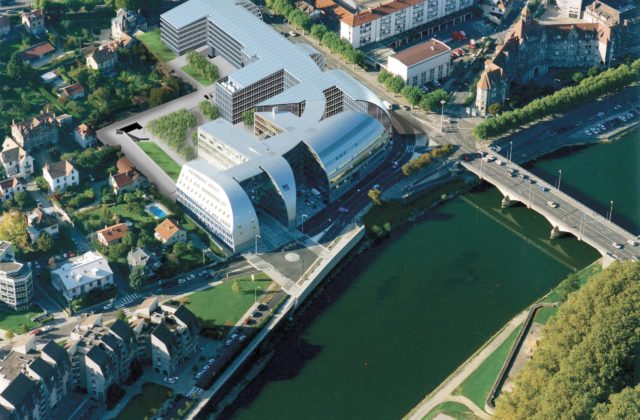- Customer:Ministère des Affaires Etrangères
- Team:Architecturestudio
- Year:1986
- Surface:4 600 m²
- Cost:9,4 M€
- Status:Livré en 1989
Similar programs
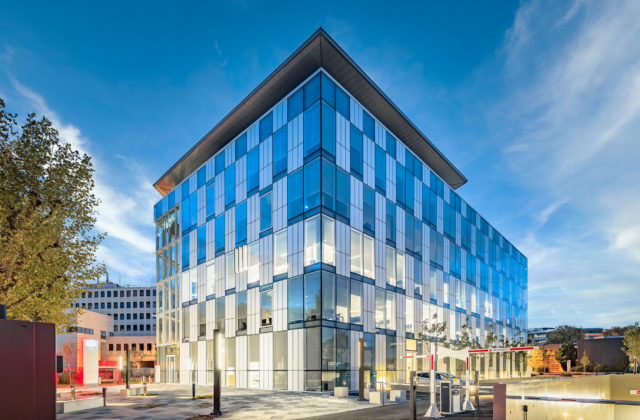
Schindler France headquarters, Vélizy-Villacoublay, France
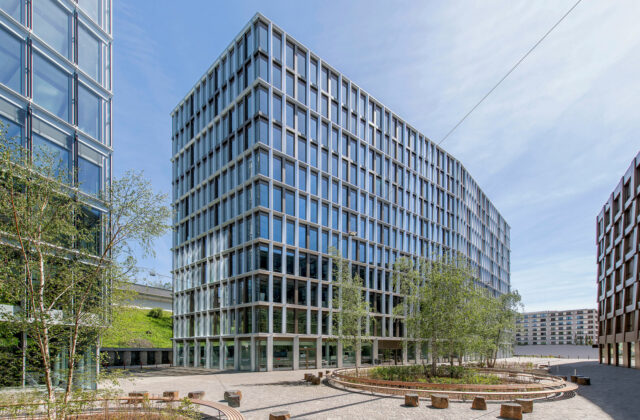
Pergamin office building, Zurich, Suisse
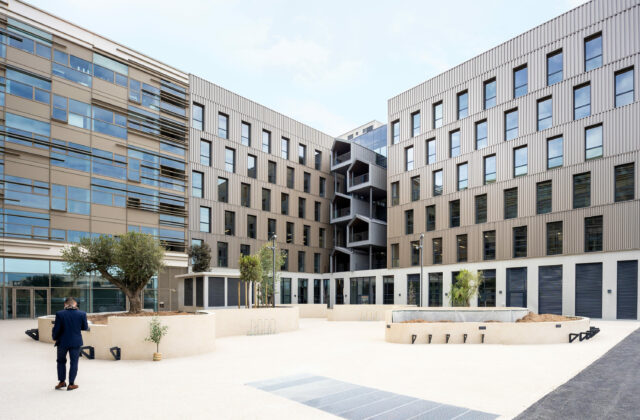
Cambaceres Office Building, Montpellier, France
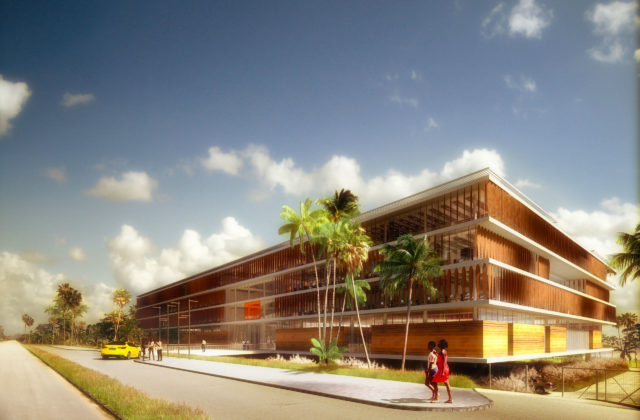
Construction du nouveau siège Orange Côte d’Ivoire, Abidjan, Côte d'ivoire
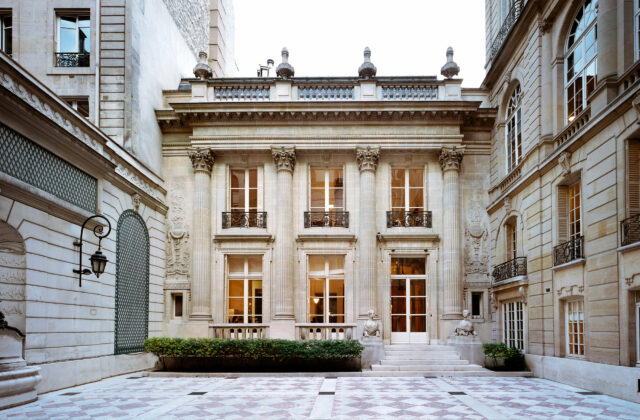
Extension of AXA Private Equity headquarters, Paris, France
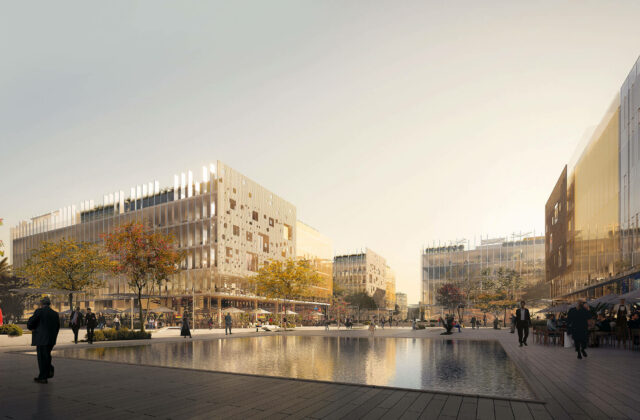
Urban Business Lane, New Cairo, Egypt
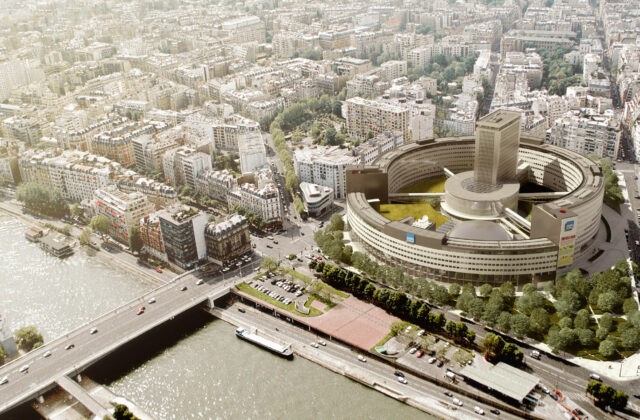
Restructuration de la Maison de la Radio, Paris, France
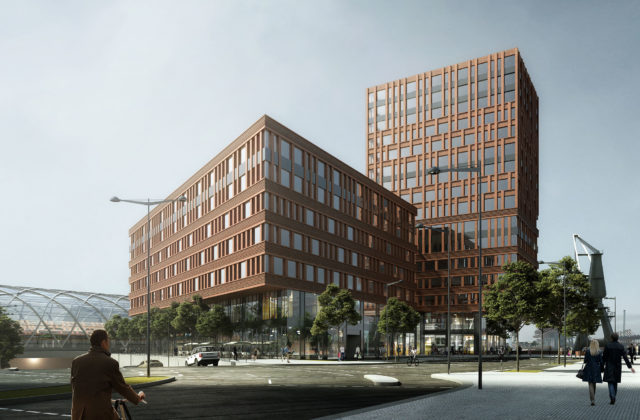
Hafenstadt office building, Hamburg, Germany
