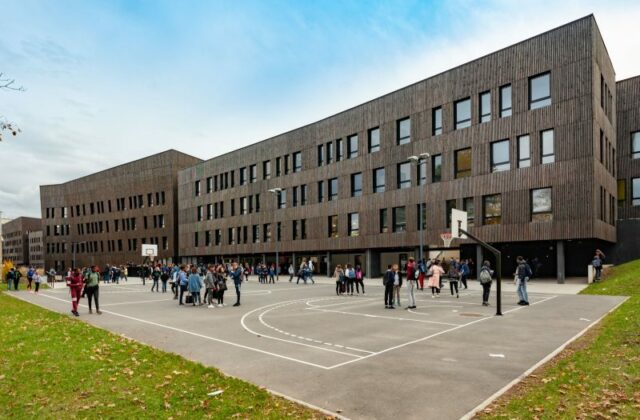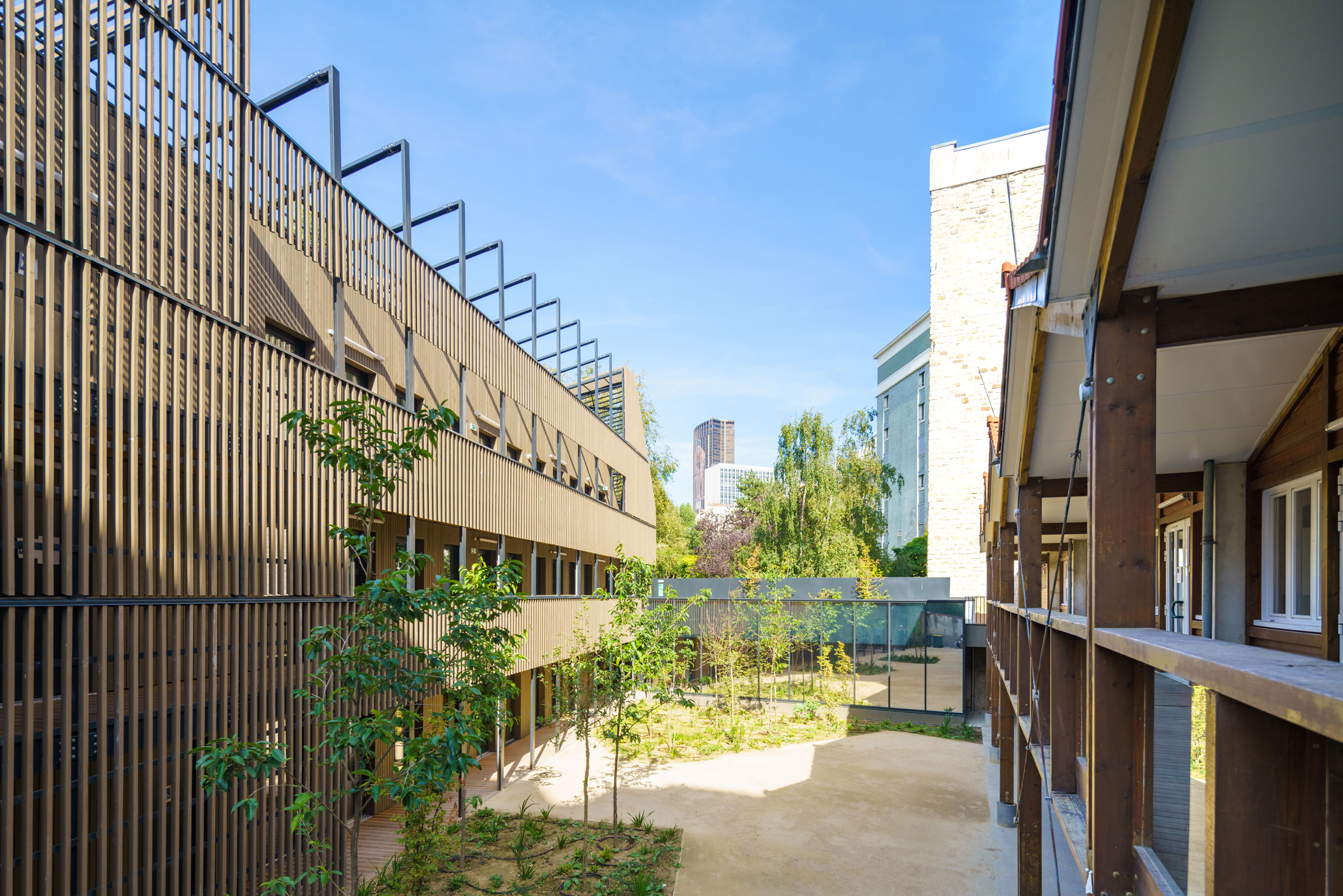
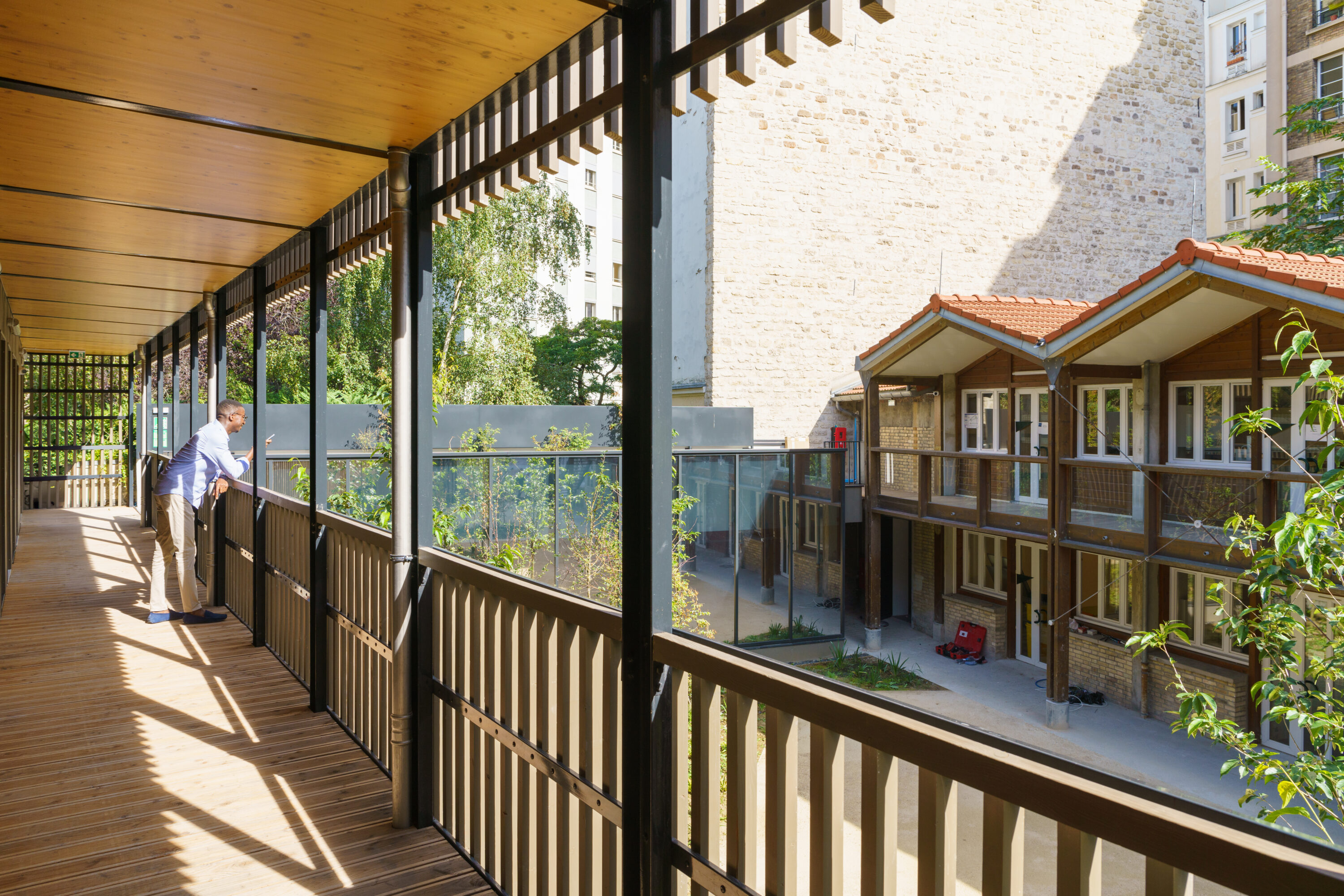
We imagined and wanted the building to serve as a support for new landscape fragments, in order to enhance the value of the plot located at the heart of the block and visible from the surrounding land. Thus, as it stands at the bottom of the plot, the building conceals several “pieces” of landscape visible from the courtyard and neighbouring buildings.
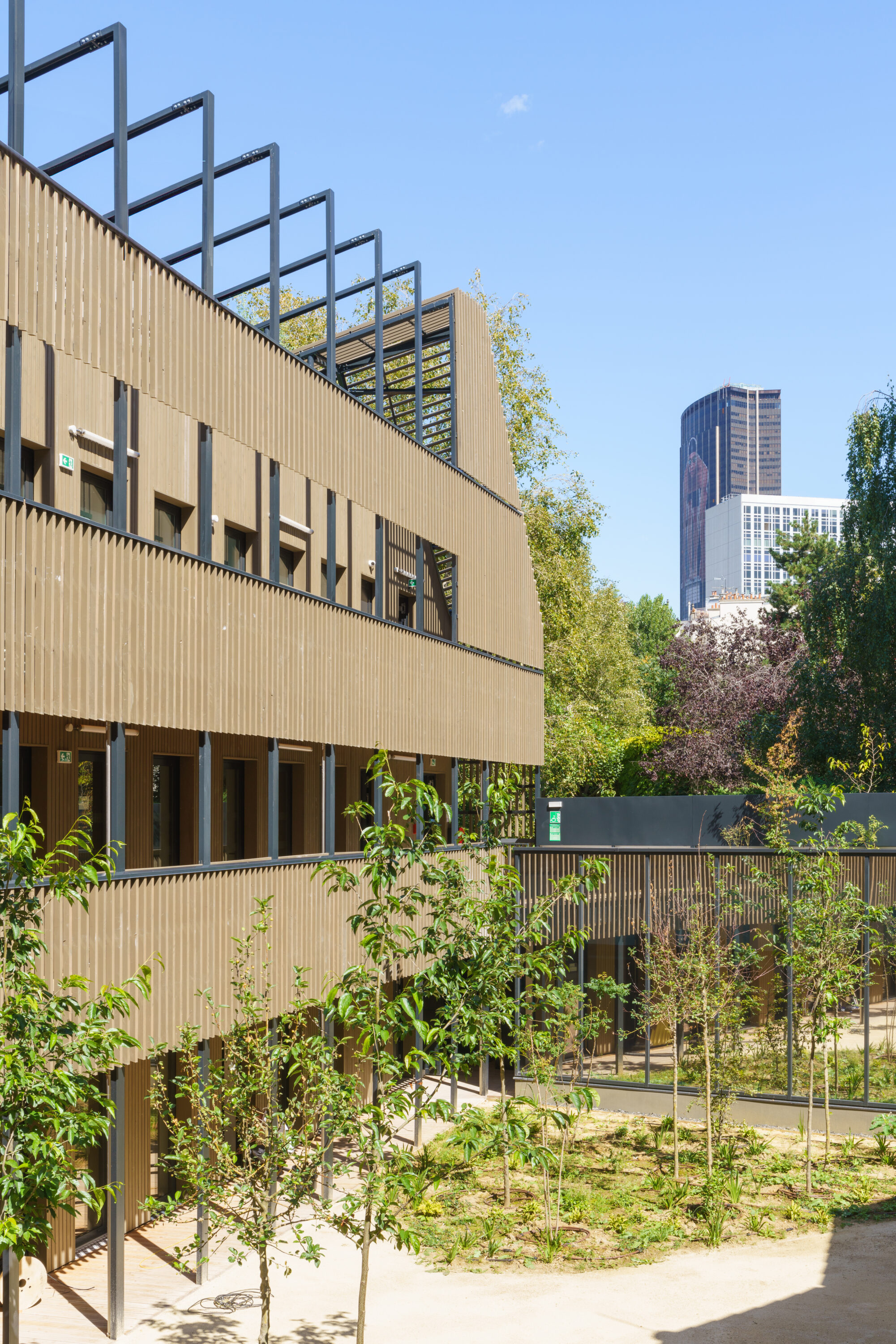
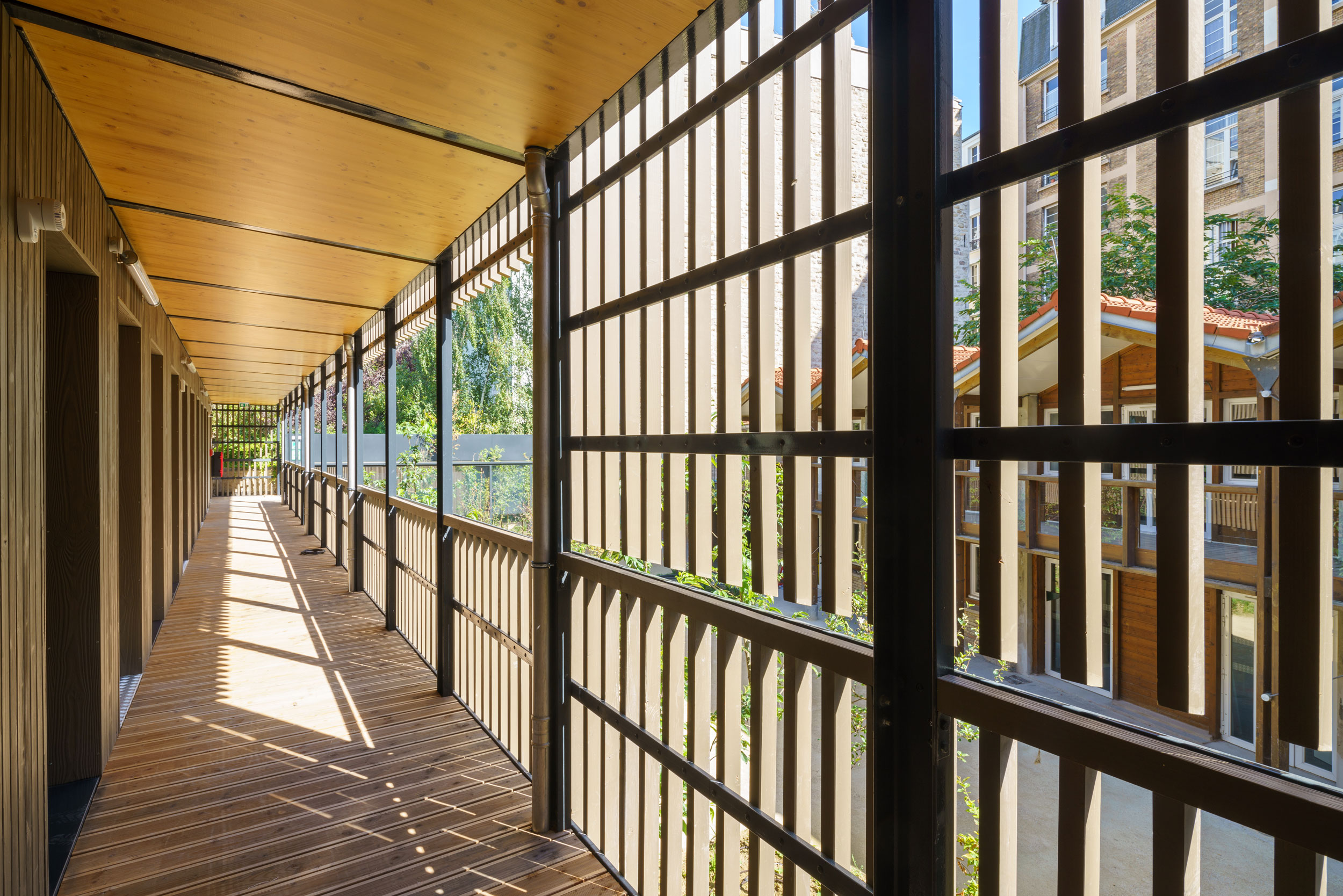
From the entrance porch, the building features a garden planted with a number of existing trees, shrubs and ground cover: this is the first glimpse of the school as you enter the plot.
Further up, the building's roof terrace, forming a hanging garden, is planted with potted shrubs whose silhouette, visible from the courtyard, redefines the building's crest line.
Similarly, the accessible terrace of the Fab-lab building on the ground floor (R+1) will be planted with potted shrubs to enhance the view of the Montparnasse Tower. These shrubs will be visible from neighbouring plots.
Further up, the building's roof terrace, forming a hanging garden, is planted with potted shrubs whose silhouette, visible from the courtyard, redefines the building's crest line.
Similarly, the accessible terrace of the Fab-lab building on the ground floor (R+1) will be planted with potted shrubs to enhance the view of the Montparnasse Tower. These shrubs will be visible from neighbouring plots.
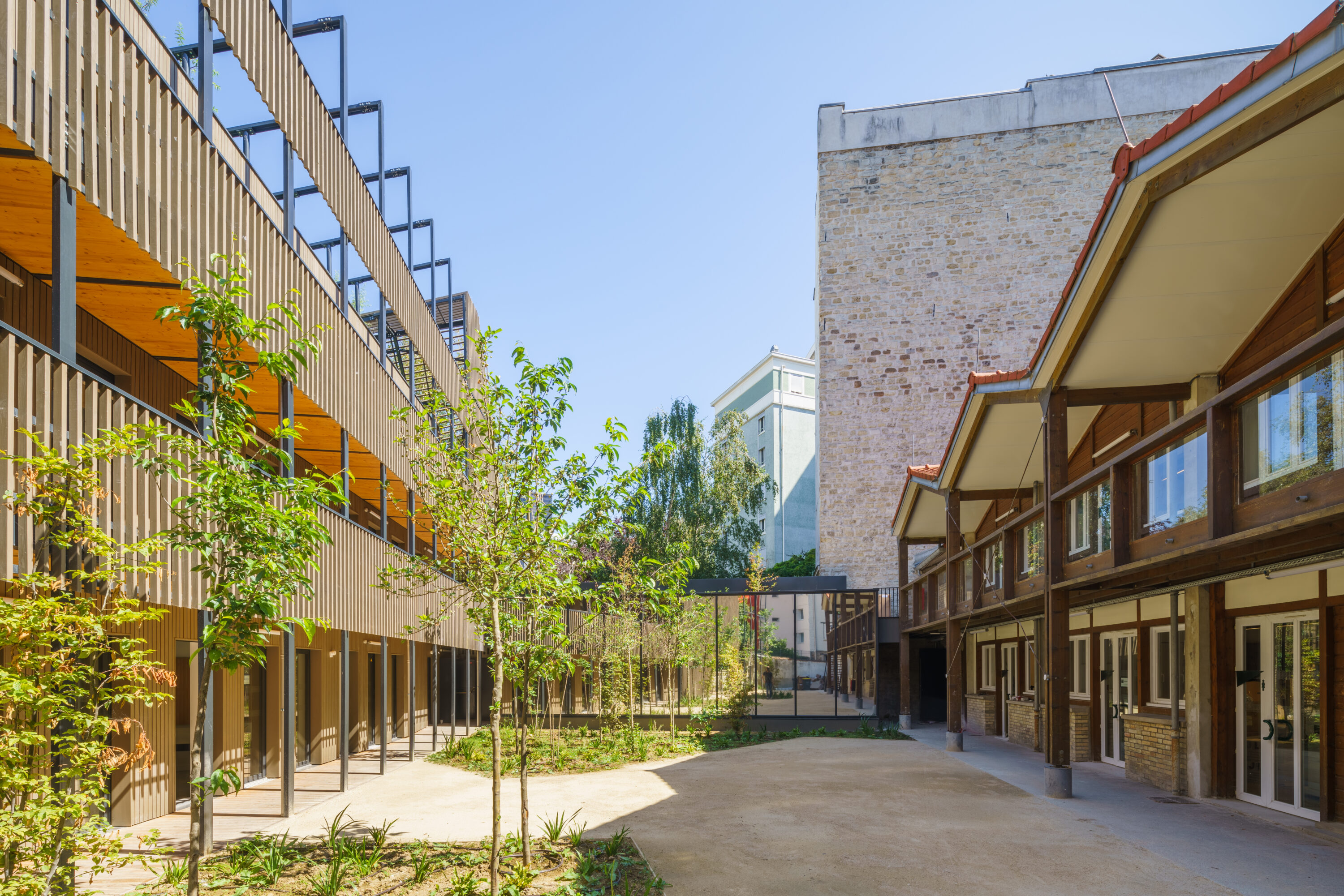
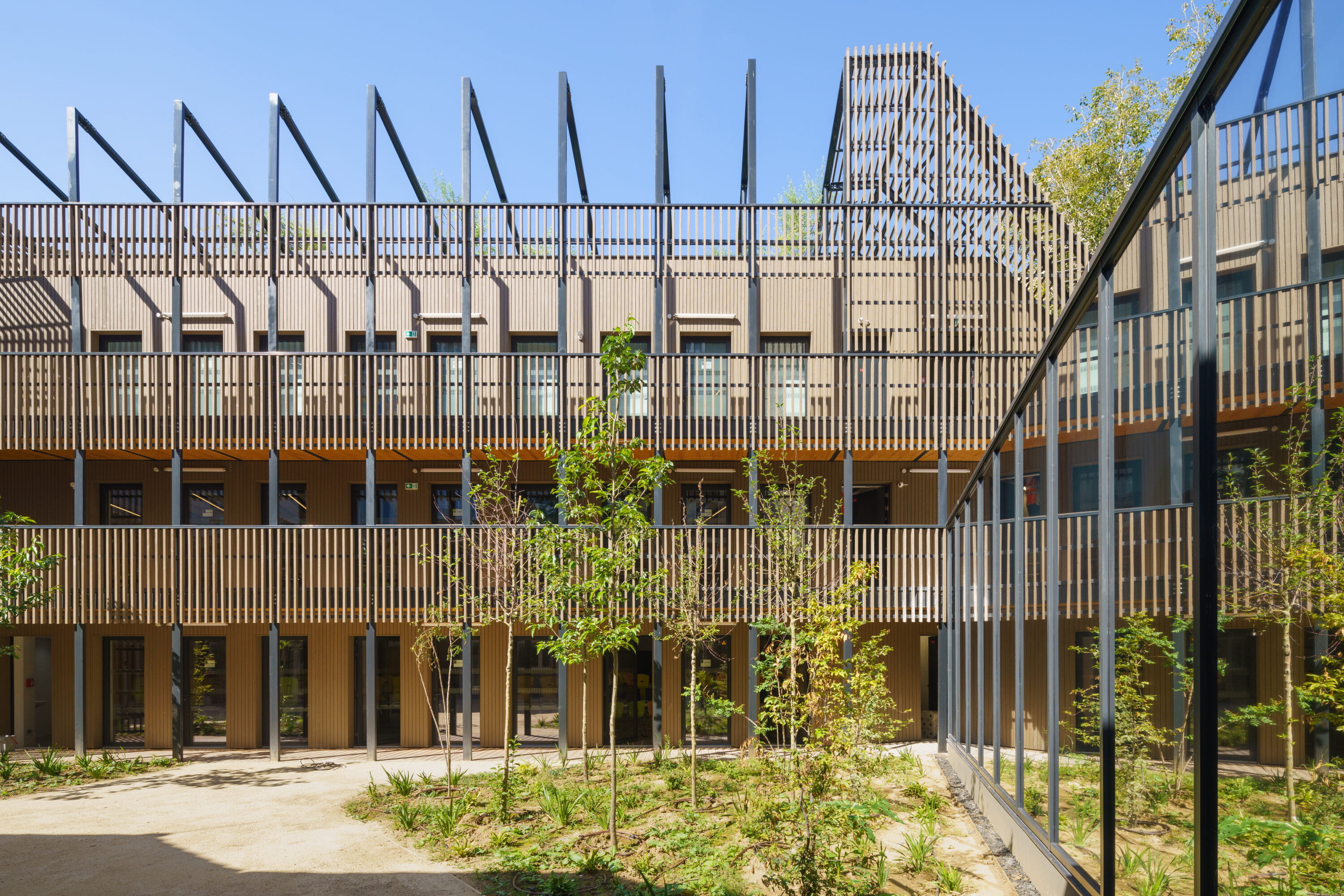
- Customer:SAS 83FSH, YAFIT Property Manager (project management consultancy)
- Team:Architecturestudio (mandataire), Khephren Ingénierie, RFR, Choulet
Ingénierie, Eco-Cités, Concepto, Scenarchie, Studio FA, Batiss - Year:2024
- Surface:600 m²
- Status:Delivered
Similar programs
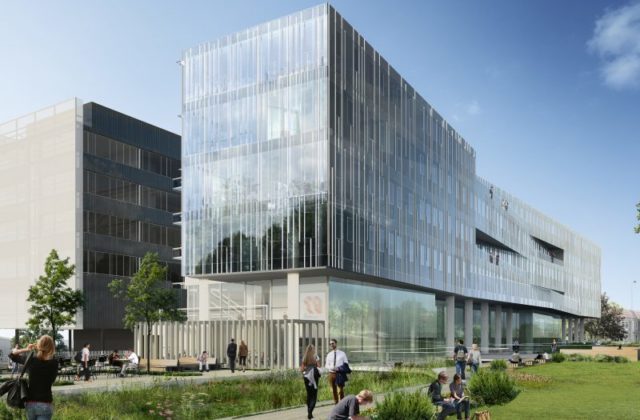
Operation campus of Bordeaux University, Bordeaux, France
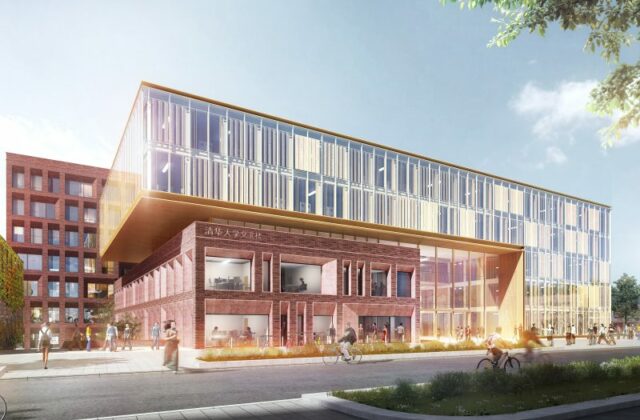
Conceptual Design of Humanity Comprehensive Building of Tsinghua University, Pékin (Beijing), Chine
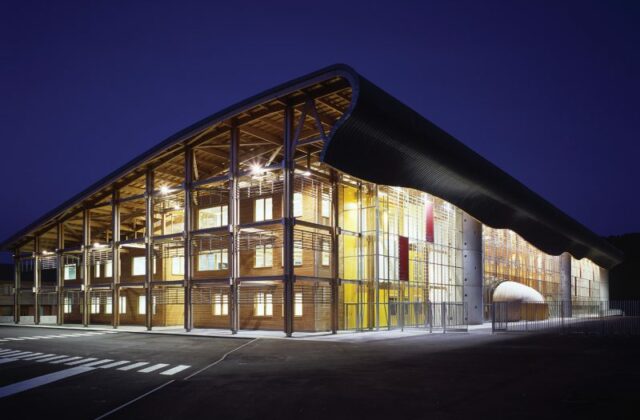
Collège Guy Dolmaire, Mirecourt, France
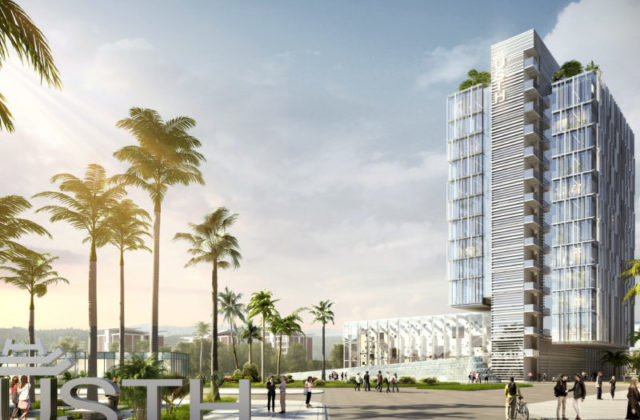
Hanoi University of Science and Technology new campus, Hanoi, Vietnam

Contrat de partenariat pour la réalisation de l’opération de réhabilitation du bâtiment Copernic, Marne-la-Vallée, France
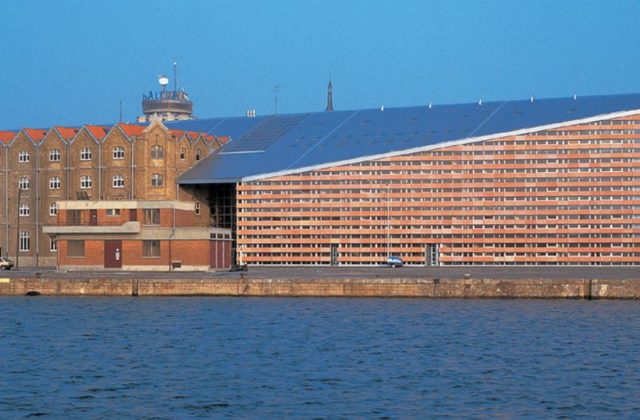
L’université de la Citadelle, Dunkerque, France
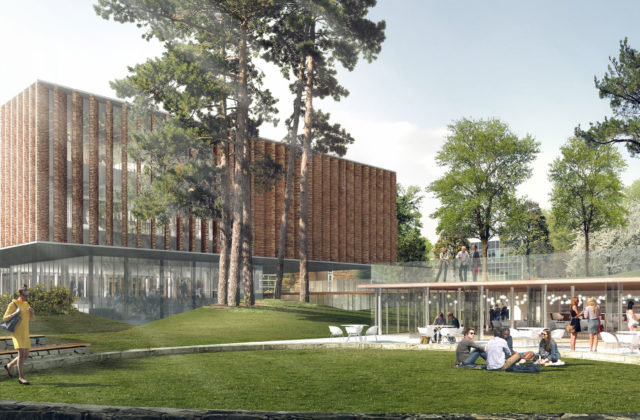
Campus de l’INSEAD, Fontainebleau, France
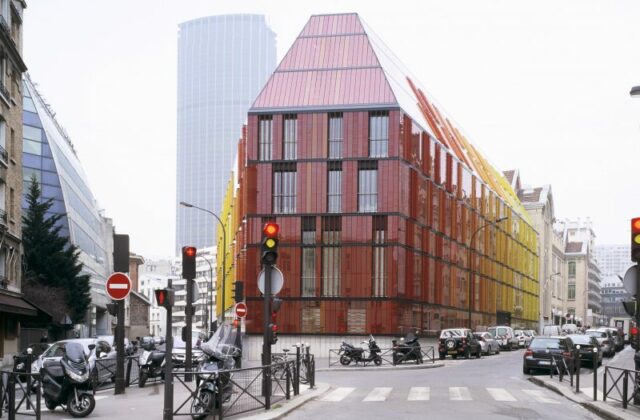
Ecole supérieure de commerce Novancia, Paris, France
